Featured Property Friday: Life on a Lagoon
When I was making a list of properties to feature on #FeaturedPropertyFriday, 2455 The Haul Over was at the very top! Situated on a cul-de-sac and overlooking a large lagoon with views of the 4th hole of Ocean Winds, + 3,900+ sq ft of living space, it’s a great family home. Although the interior spaces are stunning, this home’s view is what truly makes it unique.
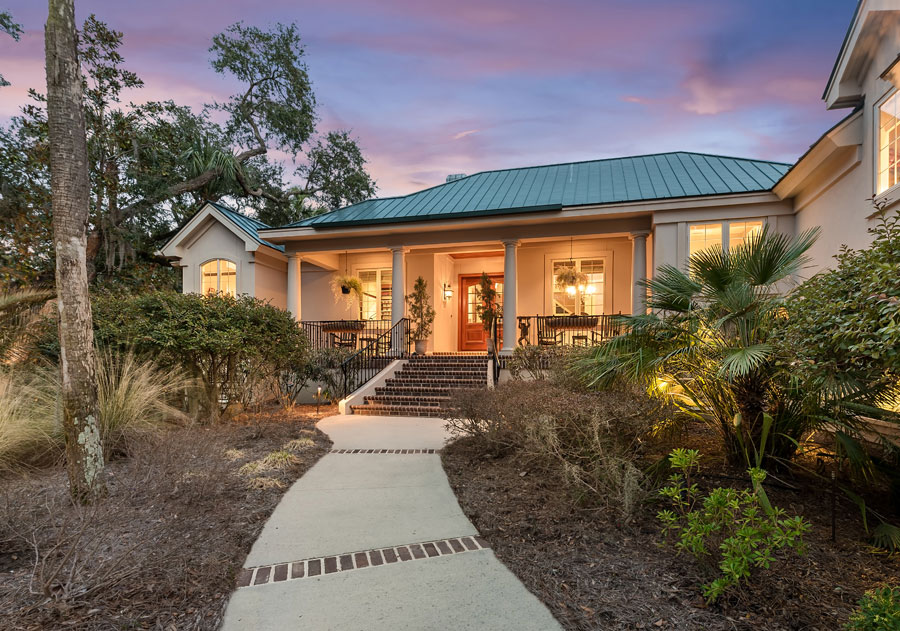
Originally built in 2007 by Tom Berl of Surfside Construction, this stucco home was carefully designed with family in mind with great attention to detail. Unique features include 10 ft ceilings, custom-made cabinet hardware, crown moldings, 12” baseboards, large windows, wide plank Brazilian teak and Travertine flooring and the finest finishes. It was even featured in Charleston Home & Design Magazine in 2008!
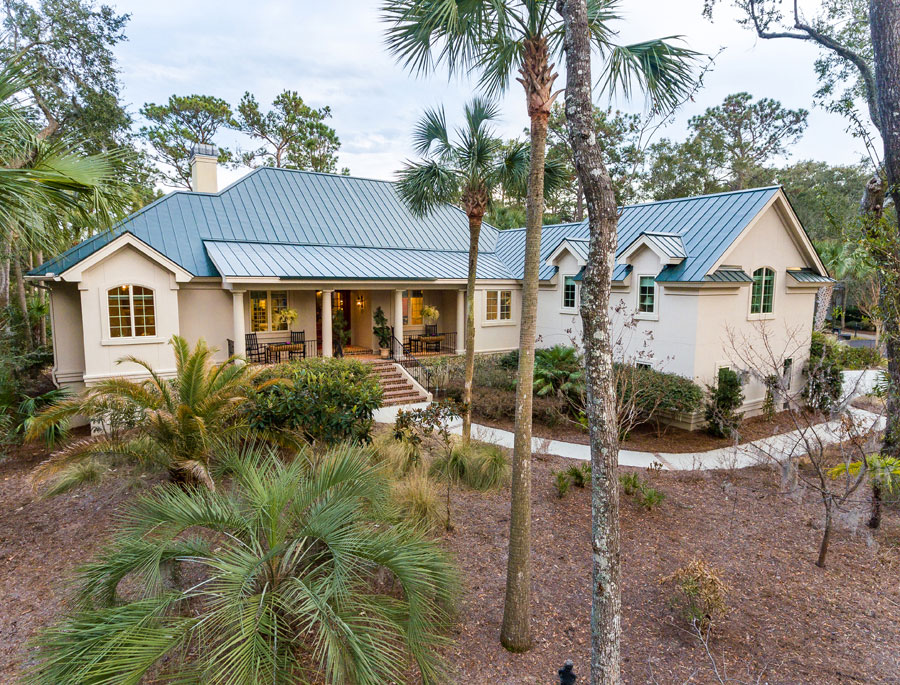
The front garden path heads to the house with mahogany, double front doors that open to a welcoming foyer. The great room is straight ahead and has a vaulted ceiling, a gas fireplace, cast stone surround and built-in shelving and cabinets.
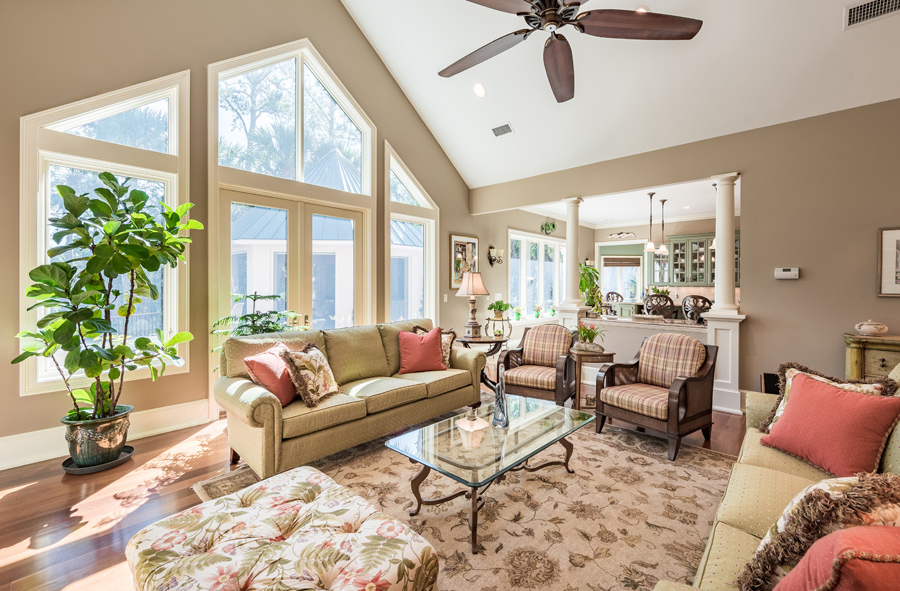
Double doors lead to the rear deck that overlooks the lagoon with an Egret nursery and views of the golf course.
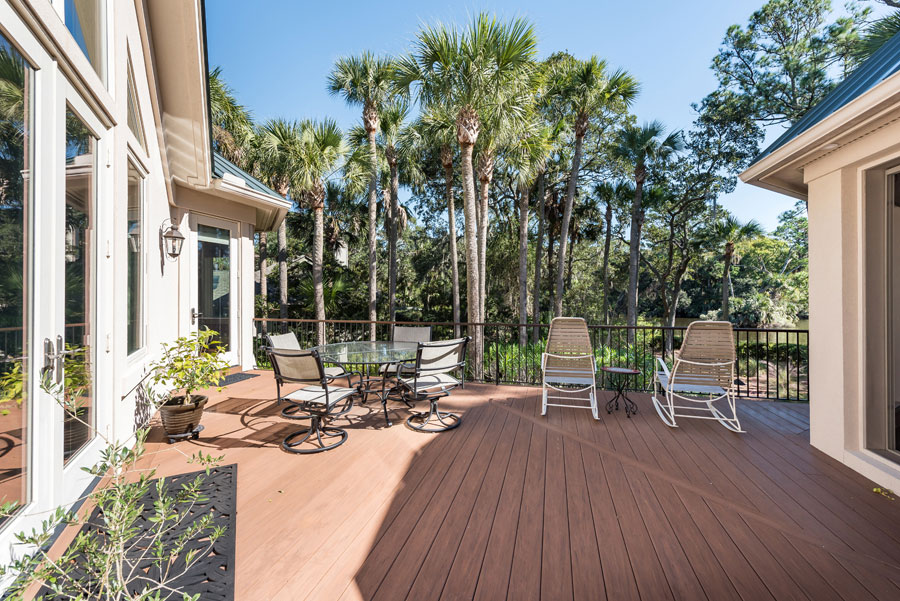
The master suite and the Carolina Room off the kitchen also have access to the rear deck. A unique feature here is the screened in gazebo with a “summer kitchen” – grill, refrigerator and seating!
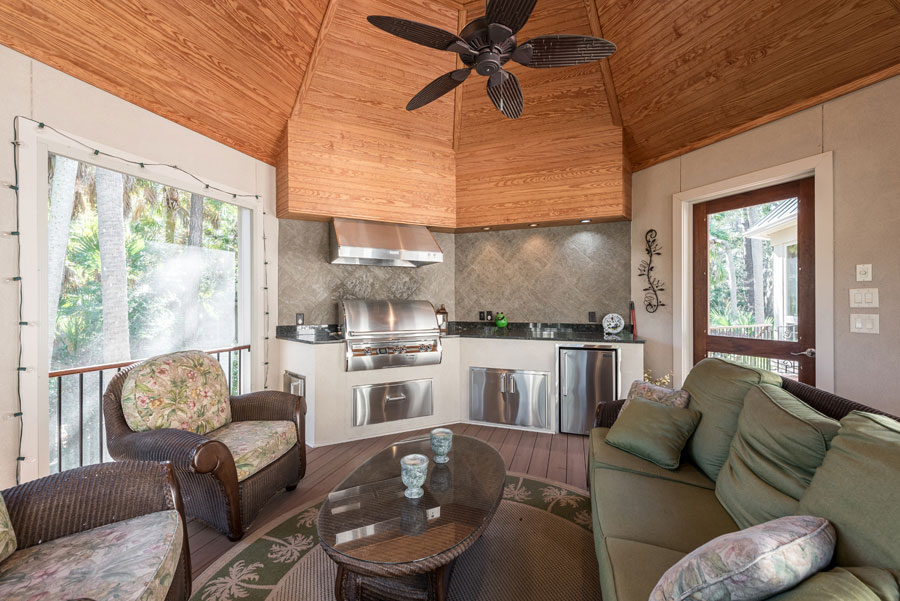
The great room is open to the stunning, gourmet kitchen. Professionally equipped, it is a chef’s dream featuring Sub-Zero, Miele and Wold appliances including a 6-burner gas cooktop and grill, a double oven, warming drawer and a built-in coffee system. It also incorporates custom-designed cabinets, a large center island with seating, granite countertops, stone backsplash and Franke stainless steel sinks. Across the way is a sizable walk-in pantry with floor-to-ceiling shelving.
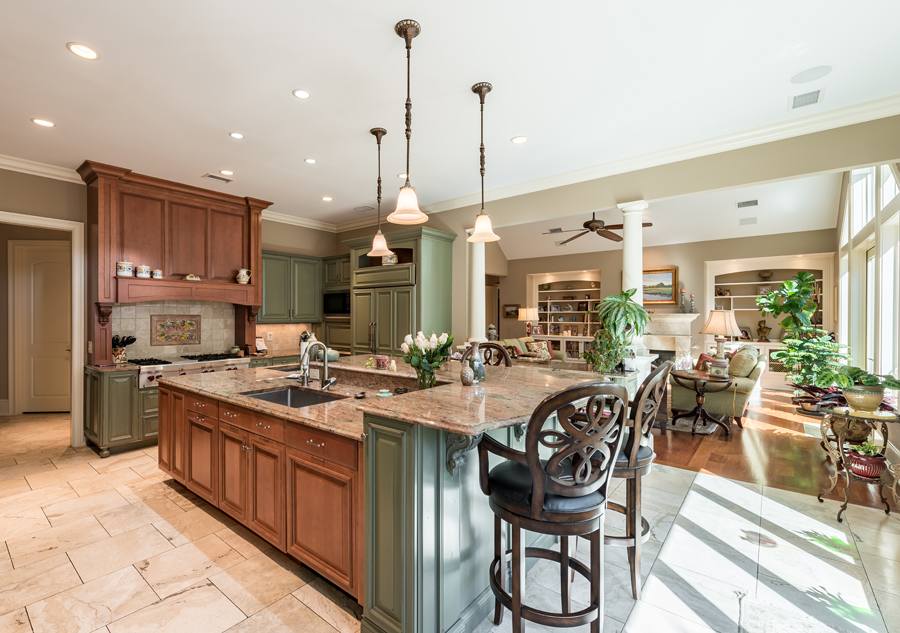
The Carolina Room is just off the kitchen and has a vaulted cypress ceiling and Travertine flooring. Also on this side of the home are two guest bedrooms with a Jack & Jill bath, a powder room, the laundry room + a spacious, private guest suite with a full bath.
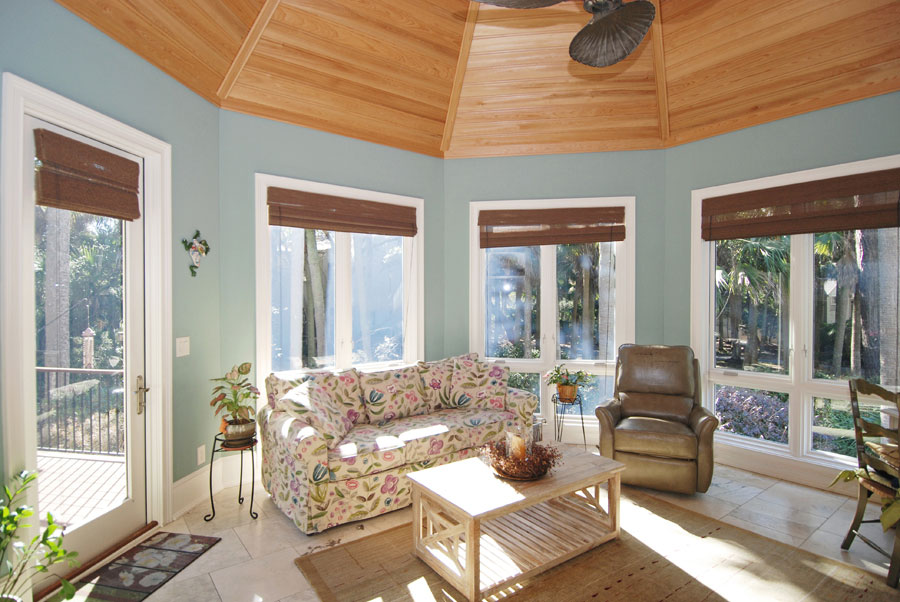
Leading back to the foyer is a built-in bar area with glass shelving, granite countertops, cabinets for storage and a wine cooler. Steps from both the kitchen and the dining room, this is perfect for entertaining!
On the opposite side of the foyer are an office and the luxurious master suite. With a closet to die for, and breathtaking golf and lagoon views, this space is a must-see. The master bath has stone flooring, a large circular walk-in shower, a double vanity with Onyx sinks, a Jacuzzi tub and a custom linen closet.
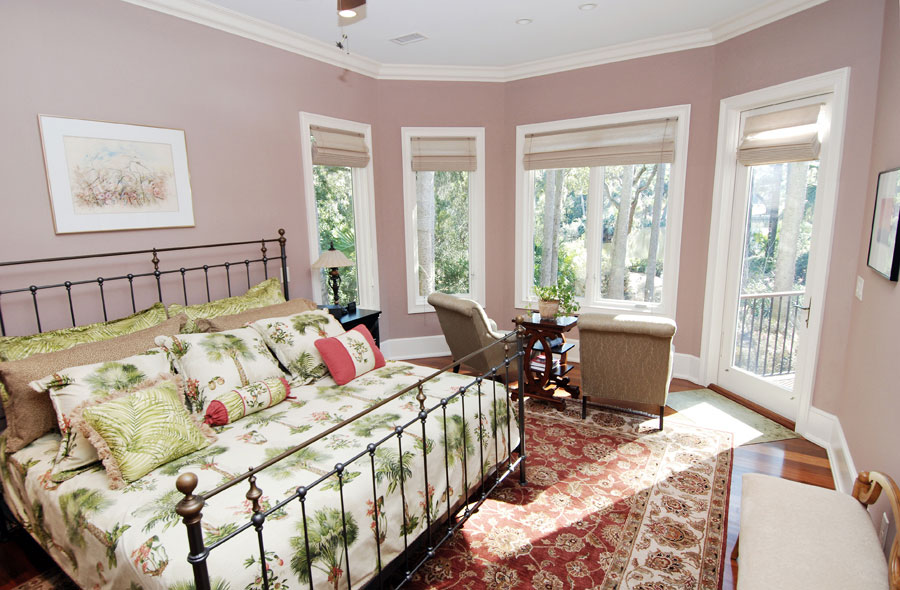
Additional features of this home include: an elevator, central vacuum, an outdoor shower, under house storage, a water filtration system and a 2-car garage with epoxy flooring, storage cabinets and a work bench.
Perfect for entertaining, and for bird watching!, this home is a sight to be seen!
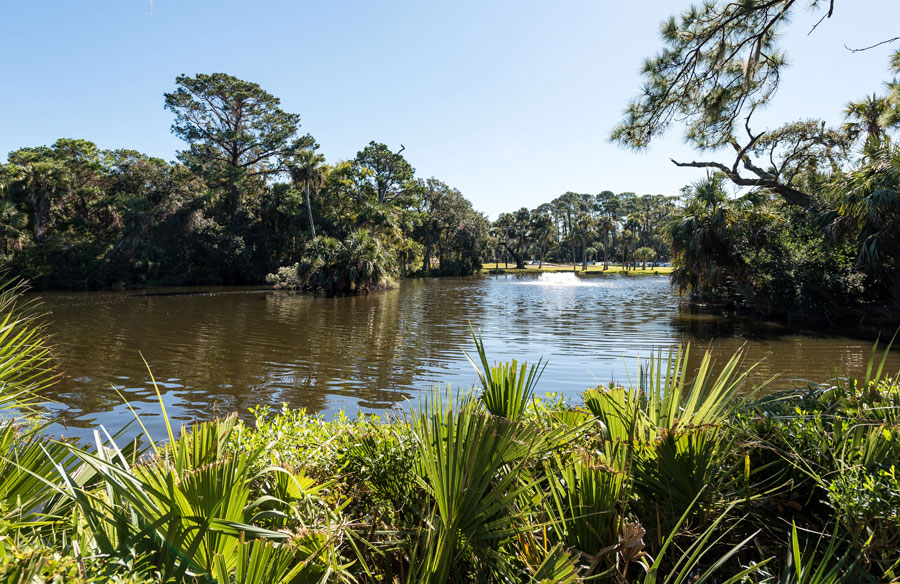
2455 THE HAUL OVER BY THE NUMBERS:
3,911 square feet
4 bedrooms • 3.5 baths
Built in 2007
Listed at $1,400,000
*Listed by Seabrook Island Real Estate Sales Executives Mary Ann Lloyd & Kathy Rigtrup
As a reminder, you can read all of my #FeaturedPropertyFriday posts HERE. Below are the spectacular homes we have toured thus far:
3143 Seabrook Island Road ~ SOLD
3575 Seabrook Island Road ~ SOLD
2633 Jenkins Point Road ~ $2,195,000
2975 Seabrook Island Road ~ $585,000
13106 Pelican Watch Villa ~ $399,000
3035 Marsh Haven ~ $2,750,000
2412 High Hammock Road ~ $849,990
3212 Bohicket Road ~ $2,980,000
Thanksgiving Weekend Tour of Homes
3655 Cobia Court ~ $1,998,000
2941 Baywood Drive ~ $865,000
Kelly Butorac
Marketing Coordinator
843.768.7789 • kbutorac@seabrookislandmarketing.com

