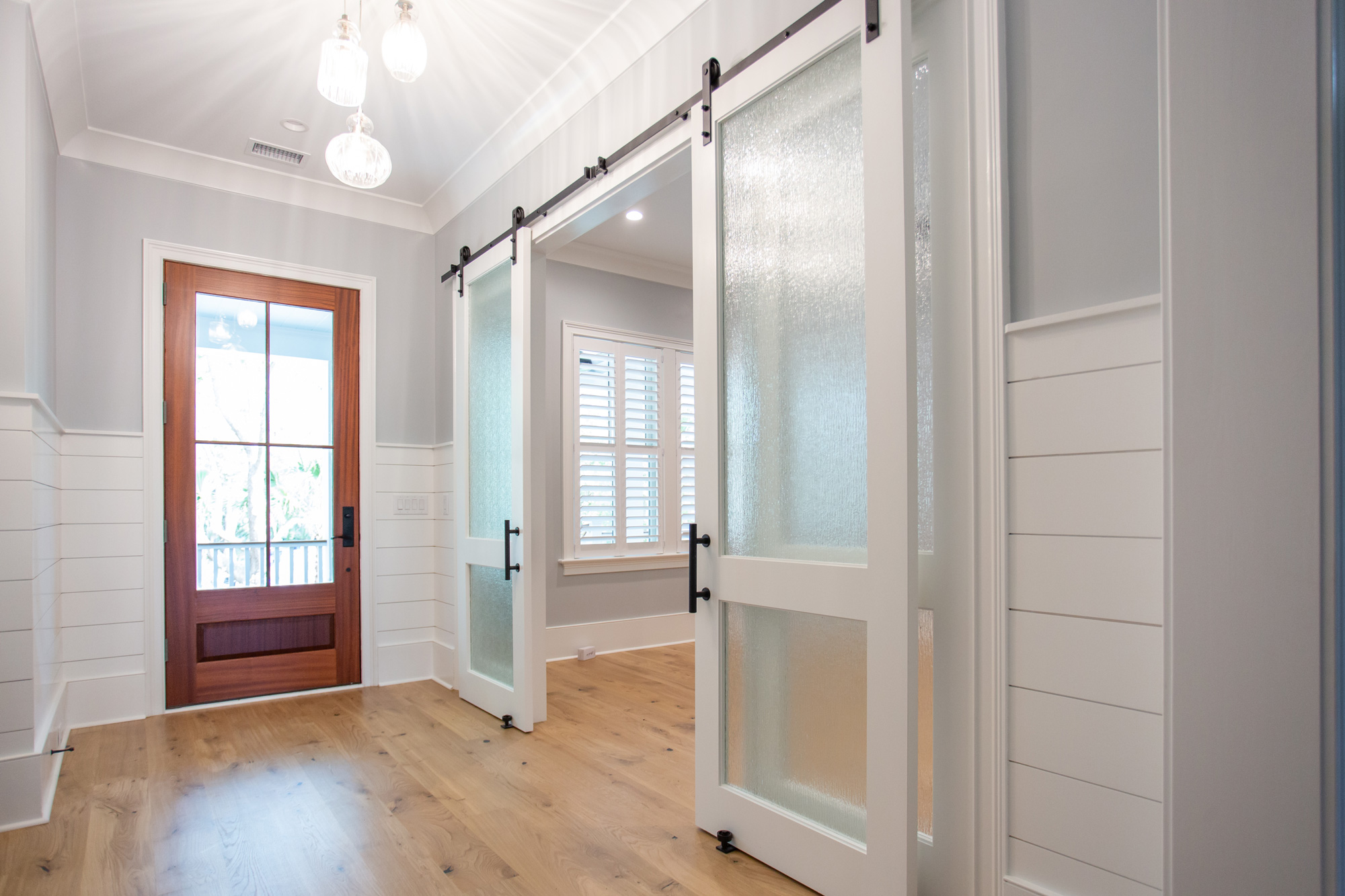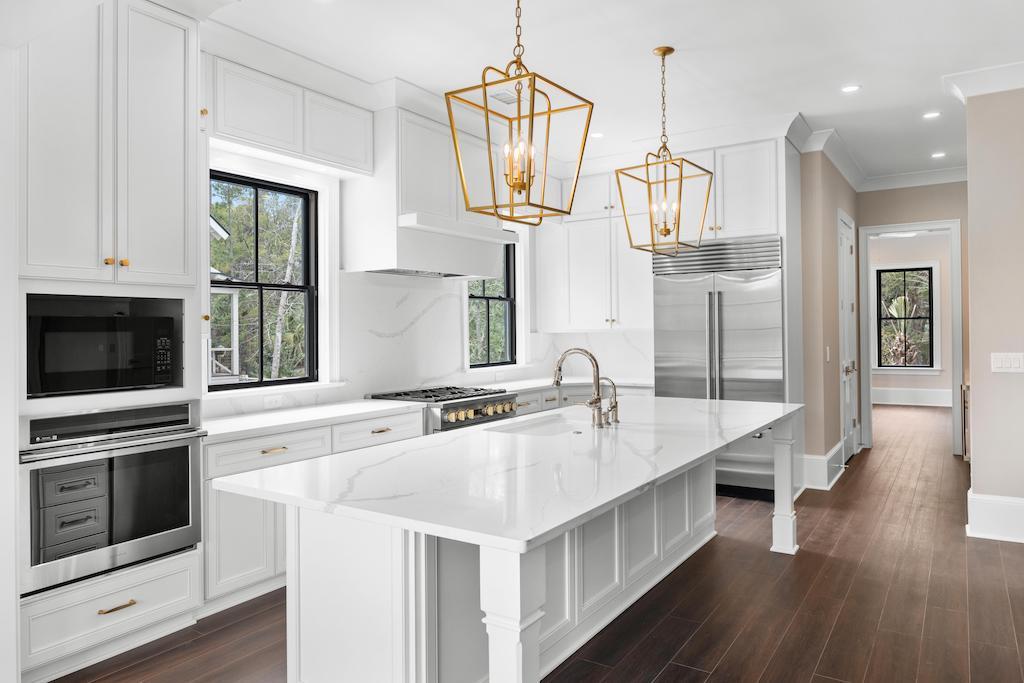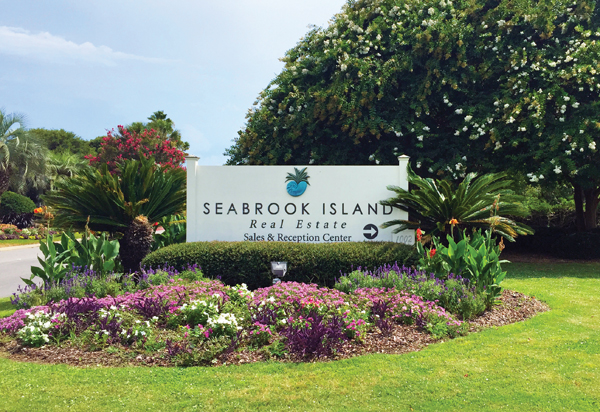“When you build a custom home, there are infinite decisions to be made and the whole process can take forever. Using the Custom Homes of Seabrook program, that was all streamlined.”
Building Made Simple
Through existing partnerships and relationships, the Custom Homes of Seabrook program offers discriminating buyers a streamlined process with an established team for their custom-build project.
To date, more than thirty clients have built on Seabrook Island through this innovative program.
You have the option of choosing from one of our ready-to-build custom home plans, or working with the team to create one totally from scratch. Either way, your home will be built by our experienced team of architects, builders, landscapers, and interior designers to the highest standards.
By simplifying the process and minimizing challenges and expenses, your custom home can be built in less time, for less expense, and with less stress for you.
Choose your homesite, plan, and finishes, and the team will bring your vision to life!
Whether you’re looking for a ready-to-build option, or desire to create your own home design tailored to your unique vision, the team has you covered.
Need some ideas for inspiration? Peruse past plans for a collection of architectural designs successfully executed for previous clients.















