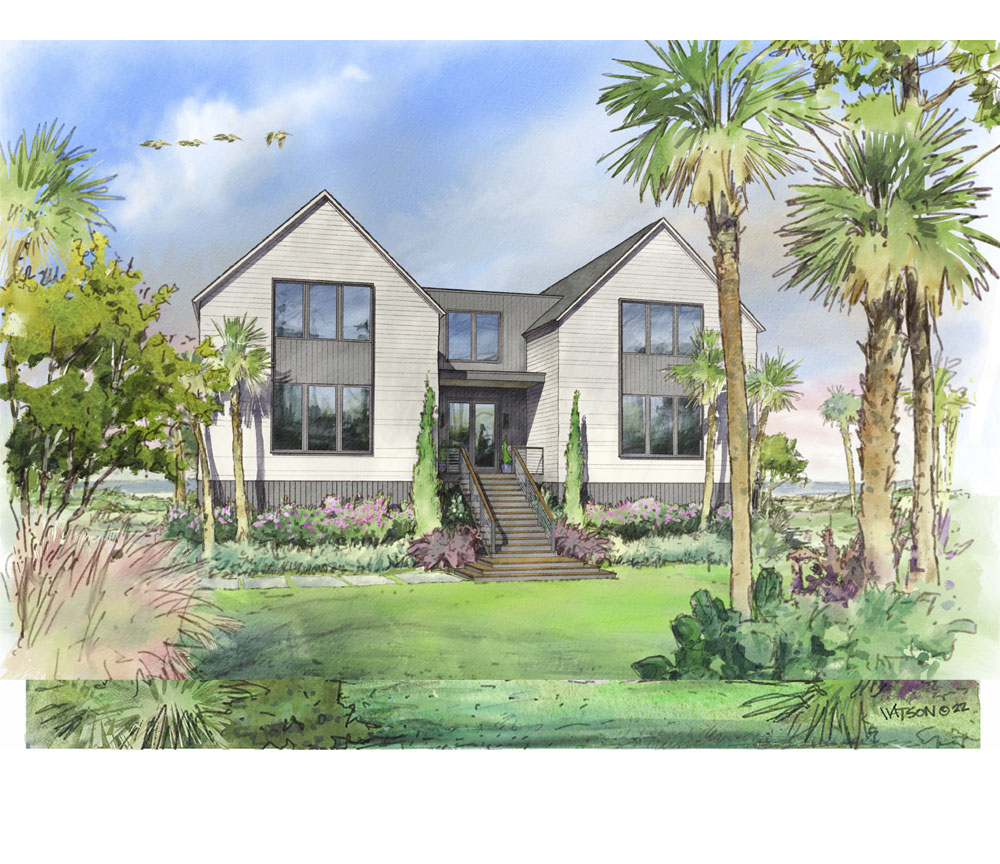Ready-to-Build
Do you prefer that most of the design work be complete so you can focus on finishes and other customizations? These custom home plans in our program are ready for architectural review for an even faster construction start.
Ashley Cottage
Base Plan:
3 or 4 Bedrooms | 3 Full Baths, 1 Half Bath
Total Heated – 2,875 SF
Covered Porches – 415 SF
Ground Floor – 1,350 SF
Total Under Roof – 4,225 SF
Edisto Cottage
Option A:
4 Bedrooms | 3 Full Baths
Total Heated – 2,688 SF
Covered Porches – 354 SF
Second Floor – 688 SF
Total Under Roof – 5,042 SF
Option B:
4 or 5 Bedrooms | 4 Full Baths
Total Heated – 2,848 SF
Covered Porches – 354 SF
Second Floor – 848 SF
Total Under Roof – 5,202 SF
Stono Retreat
Base Plan:
4 or 5 Bedrooms | 5 Full Baths, 1 Half Bath
Total Heated – 3,063 SF
Covered Porches – 550 SF
Ground Floor – 1,880 SF
Total Under Roof – 5,493 SF
Sea Island House
Option A:
4 or 5 Bedrooms | 4 or 5 Full Baths, 1 Half
Total Heated – 3,496 SF
Covered Porches – 905 SF
Second Floor – 1,014 SF
Total Under Roof – 7,359 SF
Option B:
4 or 5 Bedrooms | 4 or 5 Full Baths, 1 Half
Total Heated – 3,607 SF
Covered Porches – 905 SF
Second Floor – 1,125 SF
Total Under Roof – 7,470 SF
Pelican Perch
Option A:
4 Bedrooms | 4 Full Baths
Total Heated (A) – 3,241 SF
Covered Porches – 944 SF
Second Floor (A) – 1,063 SF
Ground Floor – 2,287 SF
Total Under Roof – 7,682 SF5
Option B
5 Bedrooms | 4 Full Baths
Total Heated (B) – 3,471 SF
Covered Porches – 944 SF
Second Floor (B) – 1,293 SF
Ground Floor – 2,287 SF
Total Under Roof – 7,682 SF
Option C
6 Bedrooms | 5 Full Baths
Total Heated (C) – 3,715 SF
Covered Porches – 944 SF
Second Floor (C) – 1,537 SF
Ground Floor – 2,287 SF
Total Under Roof – 7,682 SF







